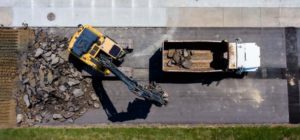If you’re considering becoming an Owner Builder then you’ll be joining approximately 21,000 other Queenslanders*. The Australian dream of owning a home and turning it into your castle is very much alive and well. There is no doubt the potential cost savings of undertaking, or managing, work yourself are attractive.
According to legislation you have to obtain an Owner Builder permit before you can carry out any residential building work with a value over $11,000. It is important to understand that being an Owner Builder does not mean you will not require tradespeople or other consultants.
You should also be aware that having an Owner Builder permit does not excuse you from requiring development approval, particularly if you’re extending or building a dwelling, constructing a garage or deck. For example, if your property is a Queenslander or Workers Cottage located in an area with a Traditional Building Character Overlay (or equivalent), you will likely need to comply with design and demolition codes.
Your role as an Owner Builder is to recognise specialist tasks and delegate them to consultants. Depending on your site and planned construction, you are likely to require a Building Certifier, Draftsperson or Architect and Structural Engineer. In some cases, a Town Planner will also be required to assist you to identify any potential town planning issues and requirements from the outset.
A Town Planner will review your site, your proposed plans and compare this to the applicable Council codes. Based on this review they will provide advice to you, then prepare and submit an application if necessary. Knowing this information upfront is vital in planning your project so you can allow for the sequencing of work, realistic time frames for approvals, as well as managing any holding costs and cashflow.
Some forms of development are self-assessable, meaning you don’t need Council approval. For your proposal to qualify as self-assessable it must meet all the acceptable outcomes of the applicable code(s). If it doesn’t, you may require Council approval for the outcomes you don’t meet. This is where the expertise of a Town Planner comes into its own. Realistically you could waste hours trying to establish what codes might be applicable to your site and if you meet the required outcomes. On the flip side you also don’t want to have your Architect or Building Designer spend hours designing your dream home, only to find out some simple changes could have avoided a town planning application completely. As Town Planners, working across a number of local government areas, we can probably tell you in minutes what could take you hours to ascertain.
By choosing to work with Consult Planning you are signing up for a smooth town planning experience. Our years of experience are at your disposal to make your project a reality in the most efficient manner possible. Get a free desktop review of your site by getting in touch via 1300 017 540 or email office@consultplanning.com.au.
*QBCC register of Owner Builder Permits as at 28 March 2014.
Disclaimer: While every effort has been made to provide accurate information, Consult Planning does not guarantee that this blog article is free from errors or omissions or is suitable for your intended use.








